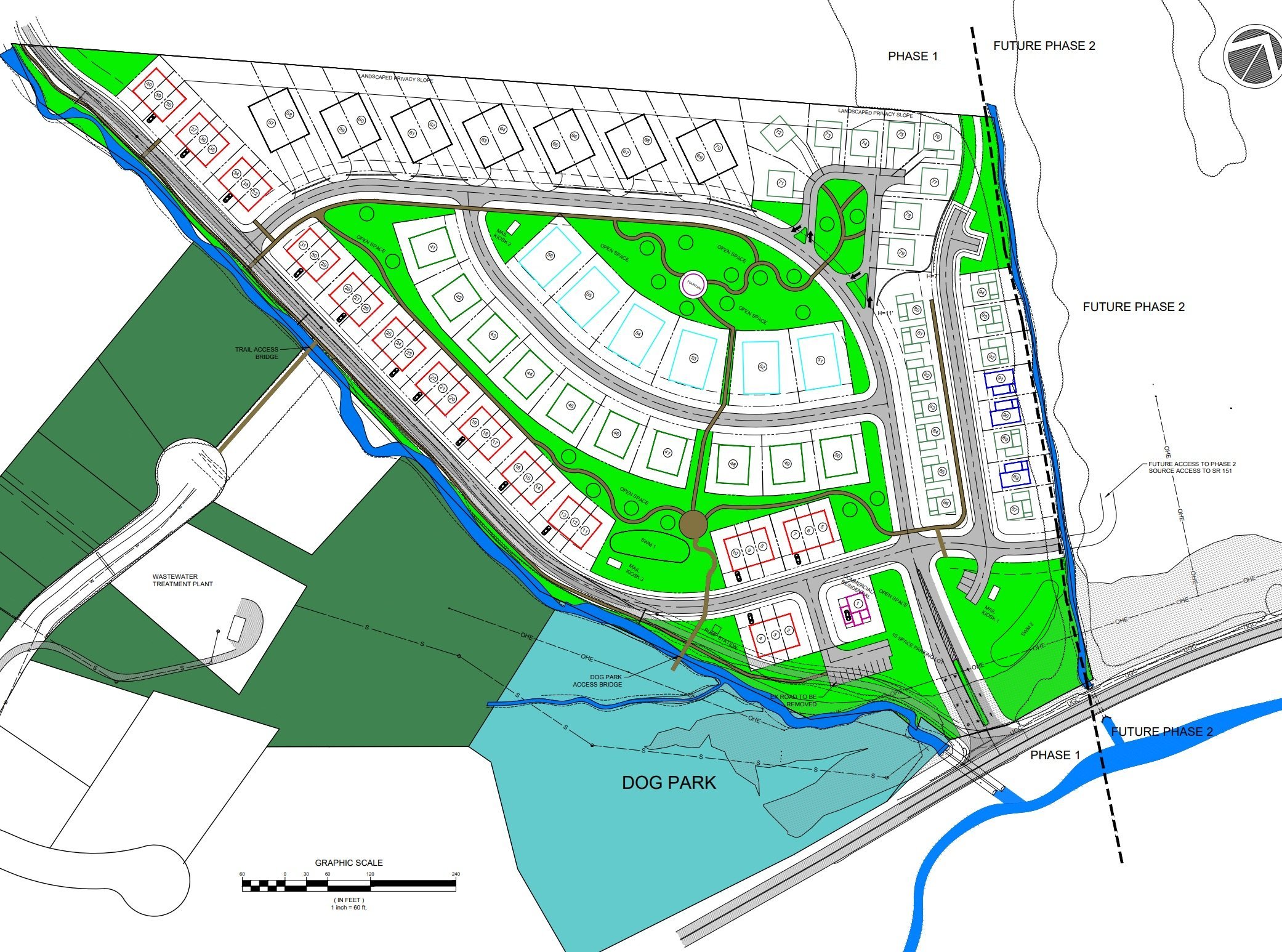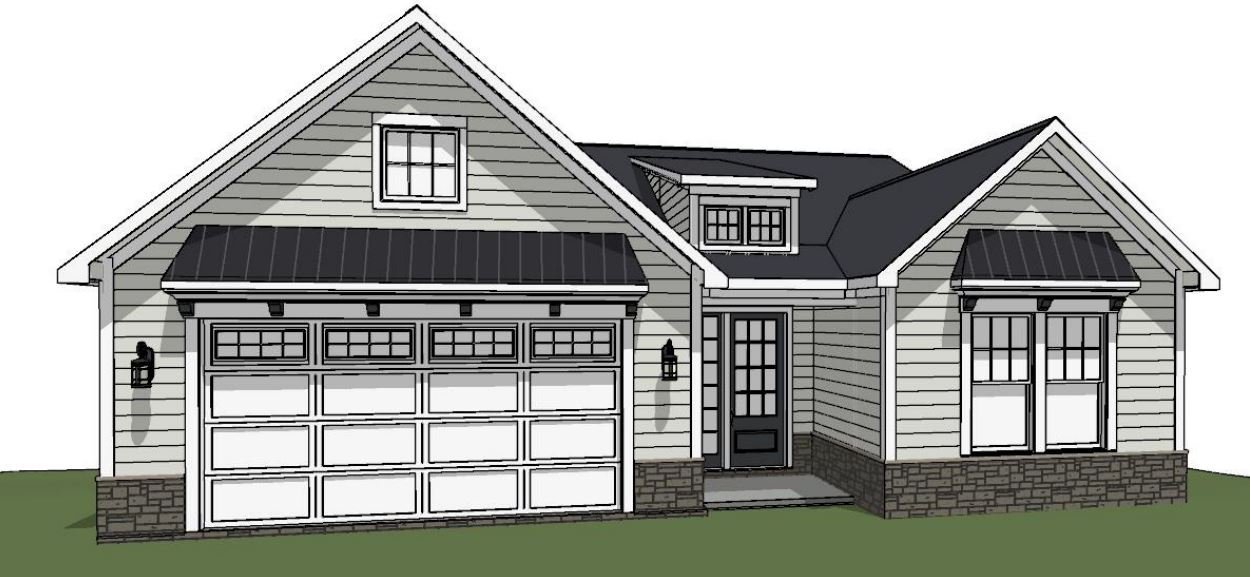As we work with our builder/development partner, we are excited to provide an informative update about the housing concepts for Renaissance Ridge. Below is the latest community concept for Renaissance Ridge which shows a variety of housing types and substantial improvements of green space and walking paths.
We have made great strides in the recent months regarding our vision and principle-centered approach in planning this new part of the Stoney Creek Village neighborhood.
We will achieve three particular objectives at Renaissance Ridge:
One - A variety of housing types and sizes to give buyers the options that reflect their particular needs, expectations and price ranges for retirees, families, and individuals. There will be 136 total units in all phases with at least 80% incorporating single-floor living and 20-25% designed to support our local workforce. We will be updating our website in the coming weeks with unit elevations and specifications from our exclusive well-seasoned "Green" home builder with hopes of breaking ground Summer/Fall 2022:
Two - Open green space that will include a "pedestrian-friendly" network of trails and social spaces to recreate, exercise and congregate for special occasions with the potential for a new community park amenity. There is only one vehicular access point off Rt. 151 to ensure no additional traffic through the main entrance of Stoney Creek Village.
Three - Enhance and protect the Rockfish Valley ecosystem in harmony with sustainable living by building 100% of the units with state-of-the-art energy efficiency along with stormwater bio-filtration technologies beyond what is required by current state building codes.
Detailed below are some of the specific housing concepts being considered for Renaissance Ridge:
The Willow - (Teal, in the upper center of the map) Single Floor Living – Universal Design. No step entry.
The Birch - (Green, in the lower center of the map) For buyers who do not want a home as large as the Willow – Single Floor Living – Universal Design. No step entry.
The Bayberry Villas - (Gray, on the top of the map)
Single Floor living with a loft, Universal design on the first floor. No step entry.
Poplar Townhomes - (Red, left and lower part of the map)Typically attractive for market-entry buyers. They feature covered rooftop terraces which are really popular.
The Chestnut (also in consideration)
A popular design in the Charlottesville area, also with no step entry potentially but we would refine this for the different cottage types which are not yet final.
The “Cottage” style homes on the right and upper right are still being designed.
While many of the permits required for this project have yet to be approved, the Virginia Department of Transportation has provided the requirements and recommendations based on the entrance design that was recently submitted. (See the VDOT letter HERE). These requirements and recommendations are based on a new traffic study conducted along Route 151.
Our initial construction, Phase 1, is expected to include approximately 94 units. Phase 2, if completed, would include a maximum of 42 additional units. Going above the 136 total units will require extensive changes to the entrance and exit along with modifications to Route 151.
At this point in the development stage there are no plans to increase the density of what was submitted to VDOT for approval limiting the total development of Renaissance Ridge to 136 units.
We look forward to sharing more information soon and announcing the date of our informational webinar late May/early June. If interested in becoming a homebuyer at Renaissance Ridge, please fill out our Homebuyer Interest Form.








